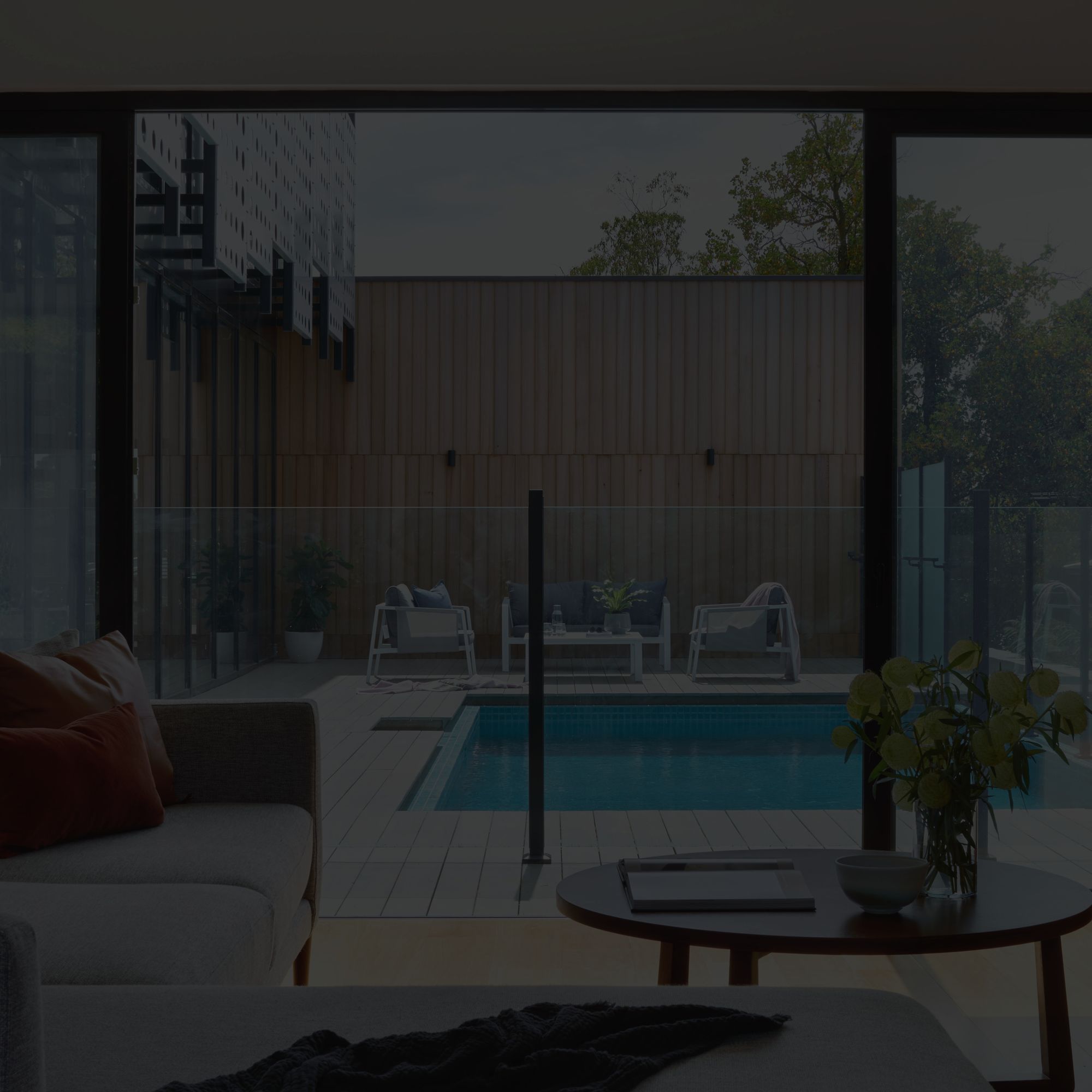Rising proudly above street level on an elevated 906sqm allotment, this stunning 90-square* tri-level residence is a rare offering of scale, sophistication, and uninterrupted panoramic views across the Dandenong Ranges, Ferntree Gully, Rowville, and the City of Dandenong.
Custom-designed for grand living and effortless entertaining, the home showcases opulent finishes throughout, including marble and engineered timber flooring, crystal chandeliers, and bespoke joinery. Served by a private lift, this expansive layout offers five oversized bedrooms plus a large home office or sixth bedroom, each serviced by private marble en-suites and walk-in robes. Two luxurious master suites (upstairs and downstairs) provide flexibility for multi-generational living.
Layout Highlights:
Ground Level (3m above street): Dual driveways, 4-car garage, home gym, infrared sauna, and large storeroom with potential as a wine cellar
Second Level: Wide viewing balcony, grand entry via custom doors, marble floors, formal lounge & dining with gas fireplace, guest suite, home cinema, powder room, vast open-plan living with wet bar, second dining area, and dual kitchens (main and butler's) appointed with Gaggenau appliances, built-in pigeon pair fridge/freezer, integrated dishwasher, and more
Indoor alfresco with built-in BBQ and tranquil water feature leads to a cozy, low-maintenance backyard – ideal for year-round entertaining
Third Level: Palatial master retreat with private balcony and breathtaking views, three additional king-sized bedrooms (approx. 5.3 x 4.3m) with en-suites, WIRs, additional home office or sixth bedroom, and a family retreat with a kitchenette
Designed for busy lifestyles, this low-maintenance luxury home delivers refined comfort, smart design, and unrivalled amenities. Smart-wired with CAT6 cabling and finished to a premium standard, this is the ideal residence for professionals, large families, or entertainers seeking space and sophistication.
Bonus: Furnished option available – owner willing to sell existing high-end furniture, making this a true move-in-ready opportunity.
All just moments from Jells Park, The Glen, Caulfield Grammar, Wheelers Hill shops, and major arterials including Monash and Eastlink.
Inspection by appointment or as advertised.
For more real estate in Wheelers Hill, contact the Estate Luxe team.
DISCLAIMER:
The measurements provided of the land and / or property may not be 100% accurate. In order to satisfy yourself of the exact dimensions of the property / land / or of each room, we advise you to conduct your own measurements and / or engage the services of a licensed surveyor. Responsibility for any omissions or errors contained herein is expressly denied.

