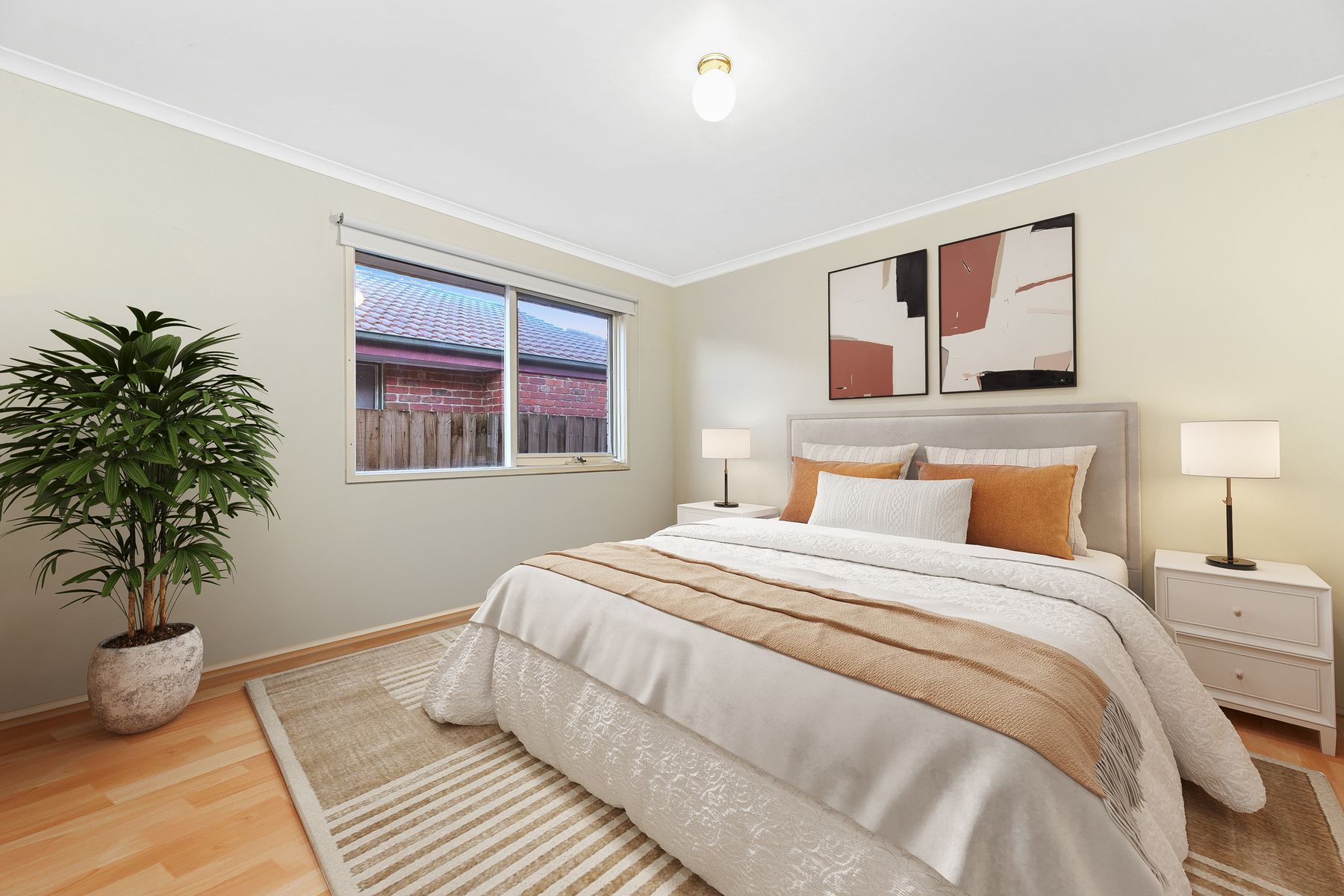Classic comfort meets prime convenience
The perfect blend of comfort, charm and practicality, this classic family home resides within paces of everyday amenities, offering endless potential for convenience seekers and astute investors.
Nestled on an easy-care 476sqm block (approx.), the property showcases a timeless brick facade that will never go out of style, accentuated by a heritage-inspired gable, French lattice windows and a flourishing frontage.
The welcoming interiors feature dual living zones to promote both privacy and connection, introducing a formal lounge and dining room with floating timber floors, complemented by a relaxed family space that benefits from a seamless outdoor transition.
Incorporating weatherproof blinds and external doors to ensure year-round enjoyment, the covered entertainers’ patio beckons with its laid-back ambience, overlooking the sizeable backyard, which provides plenty of space for pets and play.
Prioritising functionality, the galley-style kitchen encourages sociable meal prep, relishing its central position and multiple access points, while offering an electric oven, gas cooktop, and dishwasher provision to accommodate the home chef.
Designed for rest and relaxation, the master bedroom savours its privacy zoning, mirrored robes and exclusive ensuite, creating a peaceful sanctuary in which to start and end the day.
The secondary bedrooms reside in their own whisper-quiet wing, nestled alongside the full family bathroom and standalone w/c, ensuring convenience for children, overnight guests or sharers.
Highlighting the home’s thoughtful design and dedication to efficiency, notable finishing touches include a generous laundry, a secure rear garage that’s accessed via backyard swing gates and a useful storage shed.
There’s also a wall-mounted heater and air conditioning unit to optimise comfort levels, plus security screen doors for peace of mind and additional off-street parking.
Great for a busy household, the property is situated within a short walk of the Sandhurst Centre, Cranbourne West Primary School and local buses, while Cranbourne Station and a selection of leafy reserves can also be reached on foot.
It’s close to Cranbourne Secondary College, St Peter’s College and Cranbourne’s vibrant heart, plus there’s access to the Western Port Highway, Eastlink and South Gippsland Highway to boost connectivity.
Whether you're looking to move in, rent out or transform to reflect modern trends, this elegant family home offers something for everyone in a well-connected neighbourhood.
Property highlights:
Two living zones, three bedrooms with built-in robes
Floating timber floors and traditional slate tiles
Kitchen includes integrated oven and gas cooktop
Master ensuite, bathroom with bath, separate w/c
Entertainers’ alfresco, generous backyard with shed
Heating/cooling, double garage and additional parking
Screen doors, laundry with outside access, large windows
DISCLAIMER:
The measurements provided of the land and / or property may not be 100% accurate. In order to satisfy yourself of the exact dimensions of the property / land / or of each room, we advise you to conduct your own measurements and / or engage the services of a licensed surveyor. Responsibility for any omissions or errors contained herein is expressly denied.
Nestled on an easy-care 476sqm block (approx.), the property showcases a timeless brick facade that will never go out of style, accentuated by a heritage-inspired gable, French lattice windows and a flourishing frontage.
The welcoming interiors feature dual living zones to promote both privacy and connection, introducing a formal lounge and dining room with floating timber floors, complemented by a relaxed family space that benefits from a seamless outdoor transition.
Incorporating weatherproof blinds and external doors to ensure year-round enjoyment, the covered entertainers’ patio beckons with its laid-back ambience, overlooking the sizeable backyard, which provides plenty of space for pets and play.
Prioritising functionality, the galley-style kitchen encourages sociable meal prep, relishing its central position and multiple access points, while offering an electric oven, gas cooktop, and dishwasher provision to accommodate the home chef.
Designed for rest and relaxation, the master bedroom savours its privacy zoning, mirrored robes and exclusive ensuite, creating a peaceful sanctuary in which to start and end the day.
The secondary bedrooms reside in their own whisper-quiet wing, nestled alongside the full family bathroom and standalone w/c, ensuring convenience for children, overnight guests or sharers.
Highlighting the home’s thoughtful design and dedication to efficiency, notable finishing touches include a generous laundry, a secure rear garage that’s accessed via backyard swing gates and a useful storage shed.
There’s also a wall-mounted heater and air conditioning unit to optimise comfort levels, plus security screen doors for peace of mind and additional off-street parking.
Great for a busy household, the property is situated within a short walk of the Sandhurst Centre, Cranbourne West Primary School and local buses, while Cranbourne Station and a selection of leafy reserves can also be reached on foot.
It’s close to Cranbourne Secondary College, St Peter’s College and Cranbourne’s vibrant heart, plus there’s access to the Western Port Highway, Eastlink and South Gippsland Highway to boost connectivity.
Whether you're looking to move in, rent out or transform to reflect modern trends, this elegant family home offers something for everyone in a well-connected neighbourhood.
Property highlights:
Two living zones, three bedrooms with built-in robes
Floating timber floors and traditional slate tiles
Kitchen includes integrated oven and gas cooktop
Master ensuite, bathroom with bath, separate w/c
Entertainers’ alfresco, generous backyard with shed
Heating/cooling, double garage and additional parking
Screen doors, laundry with outside access, large windows
DISCLAIMER:
The measurements provided of the land and / or property may not be 100% accurate. In order to satisfy yourself of the exact dimensions of the property / land / or of each room, we advise you to conduct your own measurements and / or engage the services of a licensed surveyor. Responsibility for any omissions or errors contained herein is expressly denied.















